1937
Hansee Hall is the oldest residence hall at the university. It is named after Martha Lois Hansee. Hansee was Dean of Women and a professor of Greek Language and Literature who taught at the university from 1881 to 1884 and again from 1895 to 1903.
Hansee Hall’s wings are named after Northwest women pioneers:
- Eliza Leary, the daughter of the first governor of Washington
- Isabella Austin, the first dean of women
- Ruth McKee, the first woman member of the Board of Regents
- Kathryn Blaine, the first Seattle schoolteacher
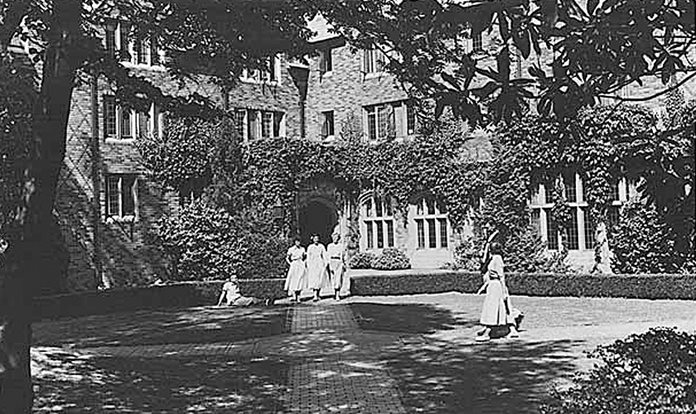
1946–1948
Temporary residence halls around Frosh Pond—Rainier, Olympus, Cascade, and Baker— to be replaced by academic buildings.
1953
On West Campus, Terry Hall, named after one of the first original land donors, opens and is the first high-rise residence hall complete with phones in each room. Room and Board in 1953 was $190 per quarter.

1957
Attached to Terry, Lander Hall, named after Seattle pioneer Edward Lander, opens.
1962
McCarty Hall, named after the UW’s 1st woman graduate, Clara McCarty, opens.
1963
Haggett Hall opens as the first coed residence hall and is named after Dean of Liberal Arts Arthur Haggett and Winifred Haggett, Dean of Women.

1965
McMahon Hall, originally intended for graduate students, named after the McMahons, Edward, Professor of History and Teresa, economics and business teacher, opens as the first cluster arrangement.

1969
The original Mercer Hall opens, named after UW’s first president, Asa Mercer.

1983
Stevens Court Apartments, named after Isaac Stevens, first territorial governor of Washington, opens.
1997
Commodore Duchess Apartments, originally built in 1920s, is purchased by the UW around 1960. HFS maintenance, custodial offices and shop operated out of the basement during the 1970s, until the building was shut down in 1992 due to its poor condition. Renovated and re-opened as a public-private partnership.

2000
The first Sistainability Policy is established laying the groundwork to incorporate the three pillars of sustainability—environmental, economic, and social considerations.
2001—2002
Radford Court opens, replacing post-World War II era Sandpoint Family Housing, and is named after Admiral Arthur William Radford, Commander of Sand Point naval base.
Ian’s Domain, an internet café, opens in McCarty Hall, and was named after the late Ian McHarg, Assistant Director for Computing Services (prior to the name change to IT).
2002
Husky Den at the HUB (1950) is given a major remodeling and introduction of the food courts concept. McMahon Food Service is remodeled and becomes The 8.
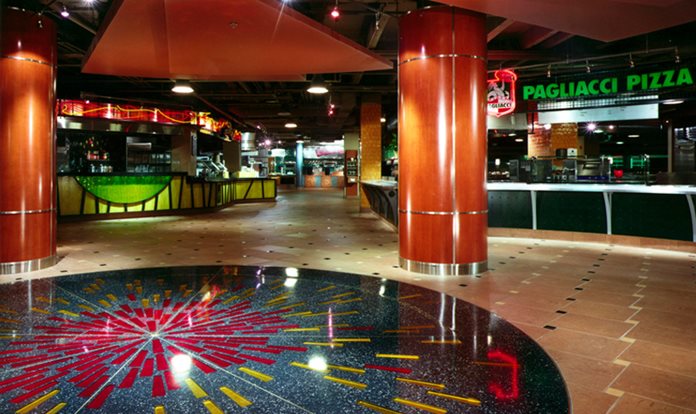
2003
Nordheim Court, honoring Sandra Nordheim, past Director of HFS, opens. Catering moves to the former Haggett kitchen.
2004
Terry Café is remodeled and becomes Eleven 01.

2007
Bay Laurel Catering begins serving UW.
2010
The first food trucks open when the Husky Den is closed during remodeling at the HUB.
2011
Development on West Campus
- Poplar Hall opens
- Cedar Apartments open
2012
- Elm Hall opens
- Cultivate Restaurant opens in Elm Hall
- Alder Hall opens
- District Market, including Husky Grind, opens
- Gender Inclusive Housing is offered for the first time
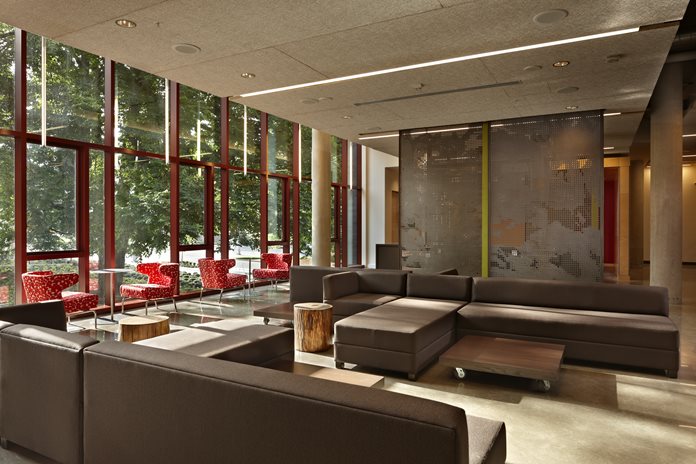
2013
- The new Mercer Court opens
- Husky Grind Mercer opens
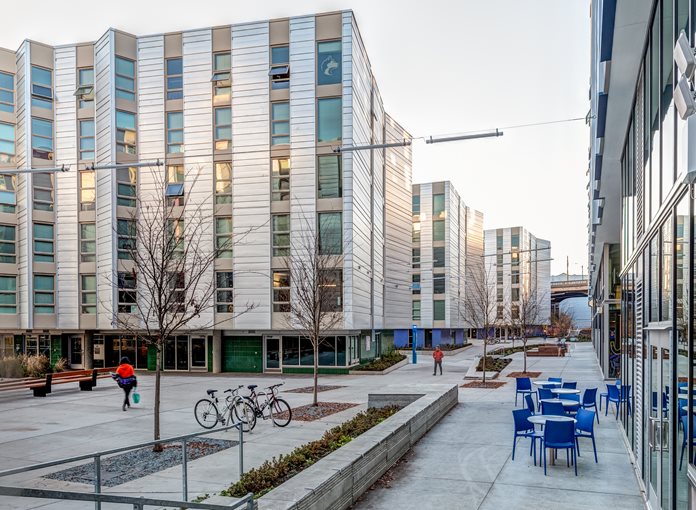
2014
- New Lander Hall opens
- Local Point in Lander Hall opens
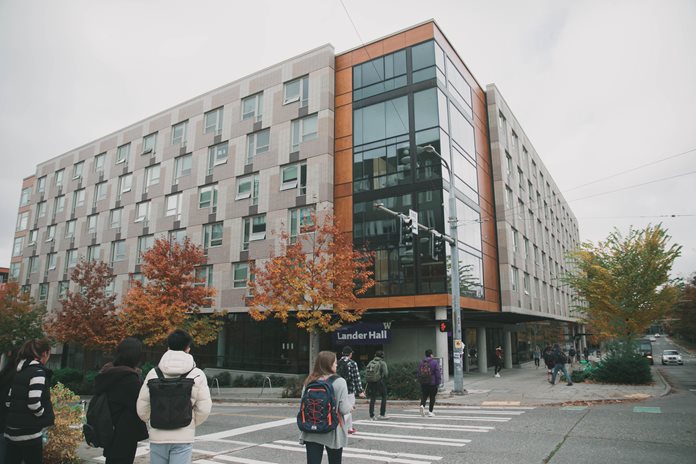
2015
- New Terry Hall opens
- Maple Hall opens
2018
The entire north campus boasts a unique relationship between the landscape and the built environment. The buildings, pathways and landscape are carefully integrated to create a Pacific Northwest national park-like environment to the east.
North Campus openings:
- Oliver Hall (formerly Willow Hall)
- McCarty Hall
- Spratlen Hall (formerly Madrona Hall)
- Center Table
Following the success of Area 01’s Dabble Lab on West Campus, HFS opened a second makerspace on North Campus. The MILL located in McCarty Hall is home to state-of-the-art equipment used for student projects, workshops, events, and more.
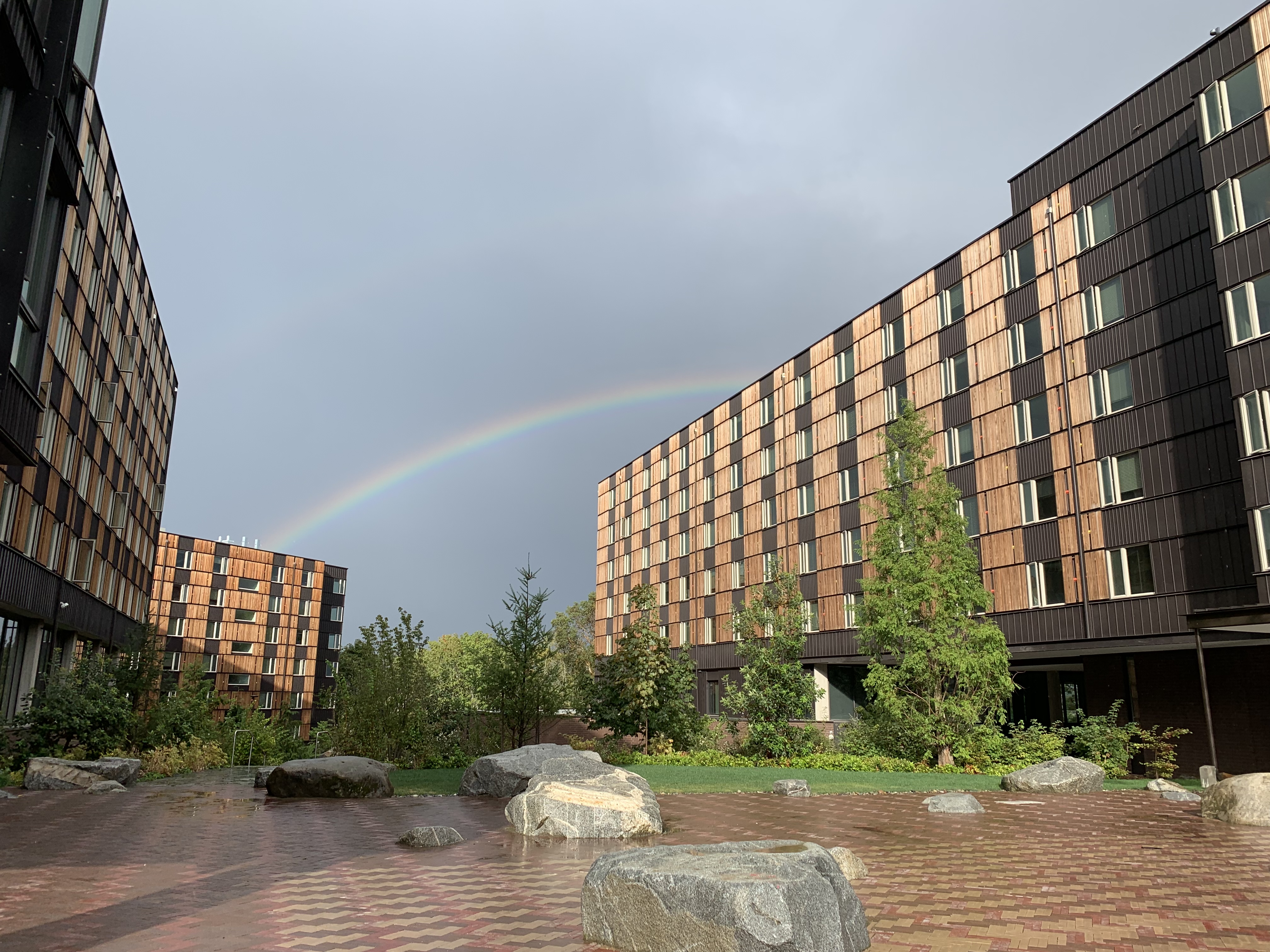.jpg.aspx?width=696&height=522)
2021
Oak Hall is opened to students as the newest residence hall on North Campus. The new building is home to Denny Cafe and the Denny Room and situated next to the replacement of the historic Denny Field.
